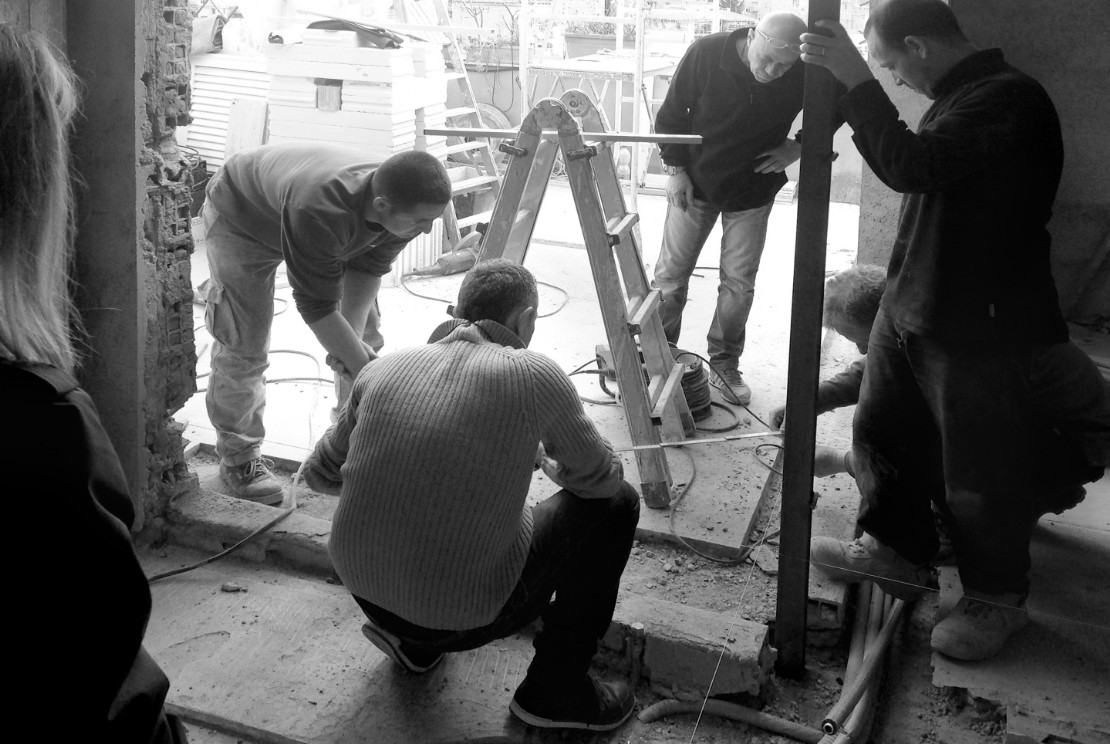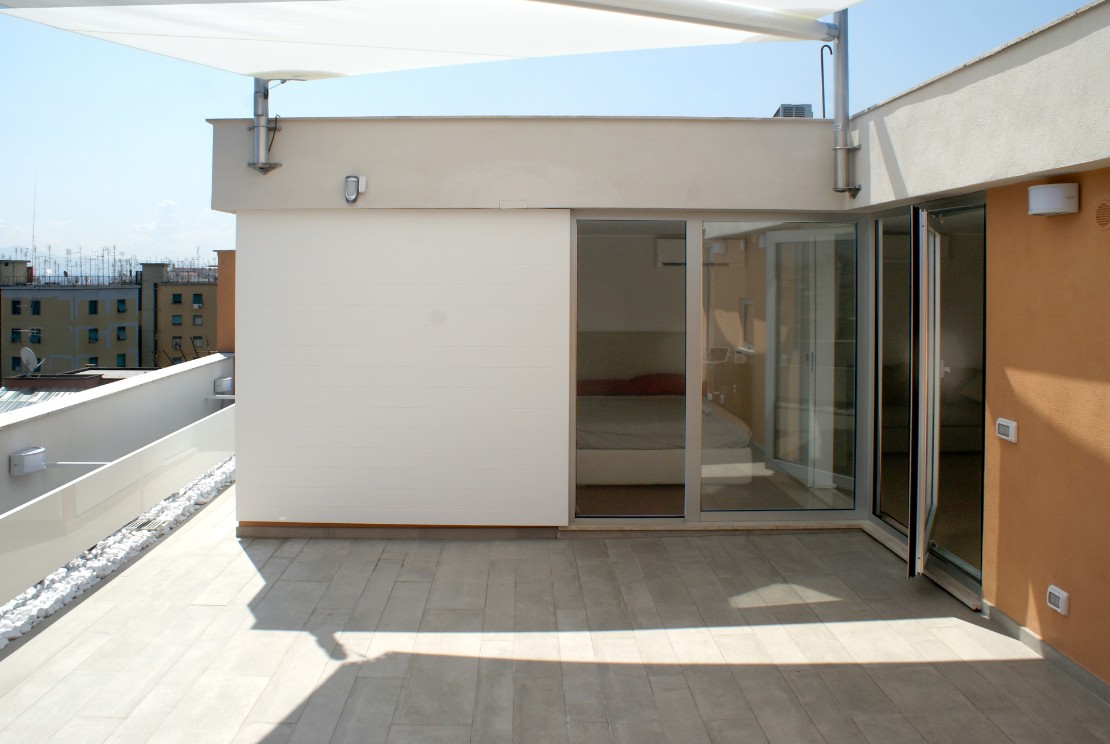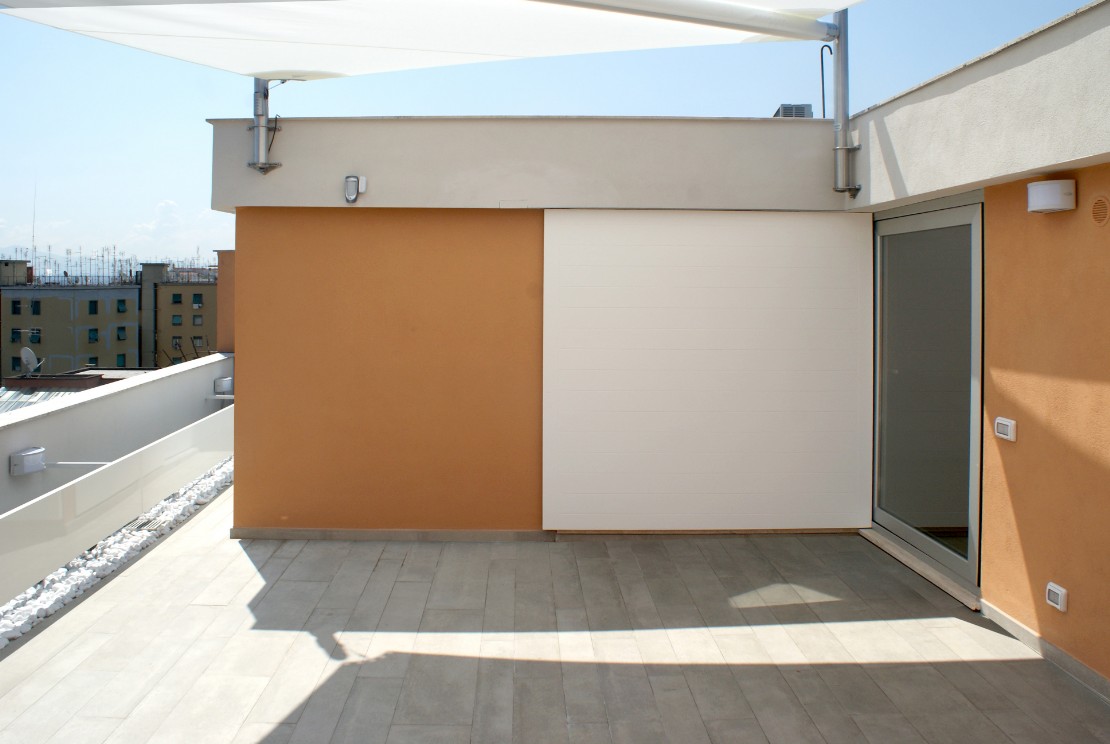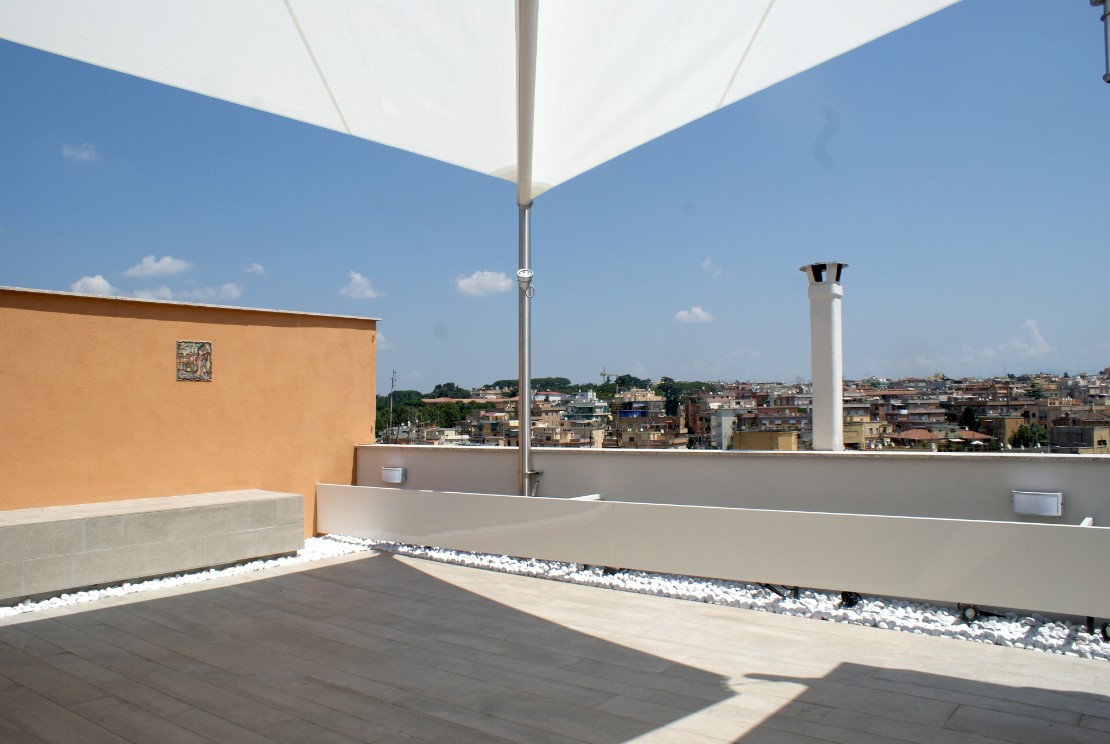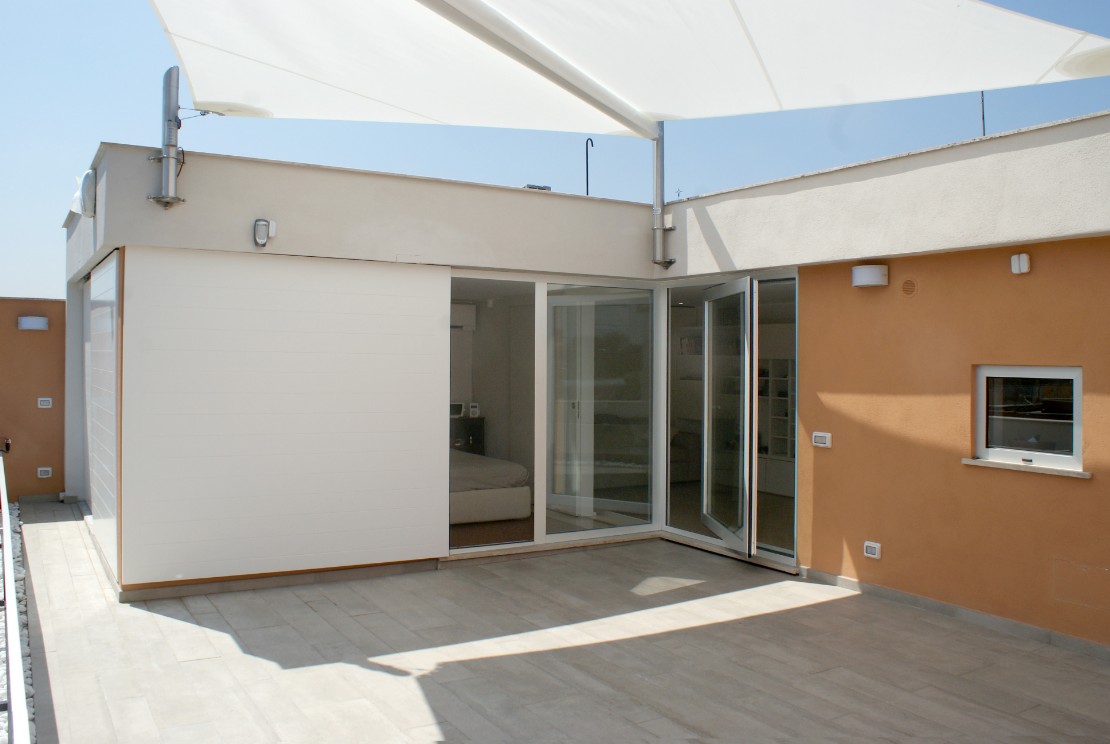OZANAM
Rome, Italy, 400 sf
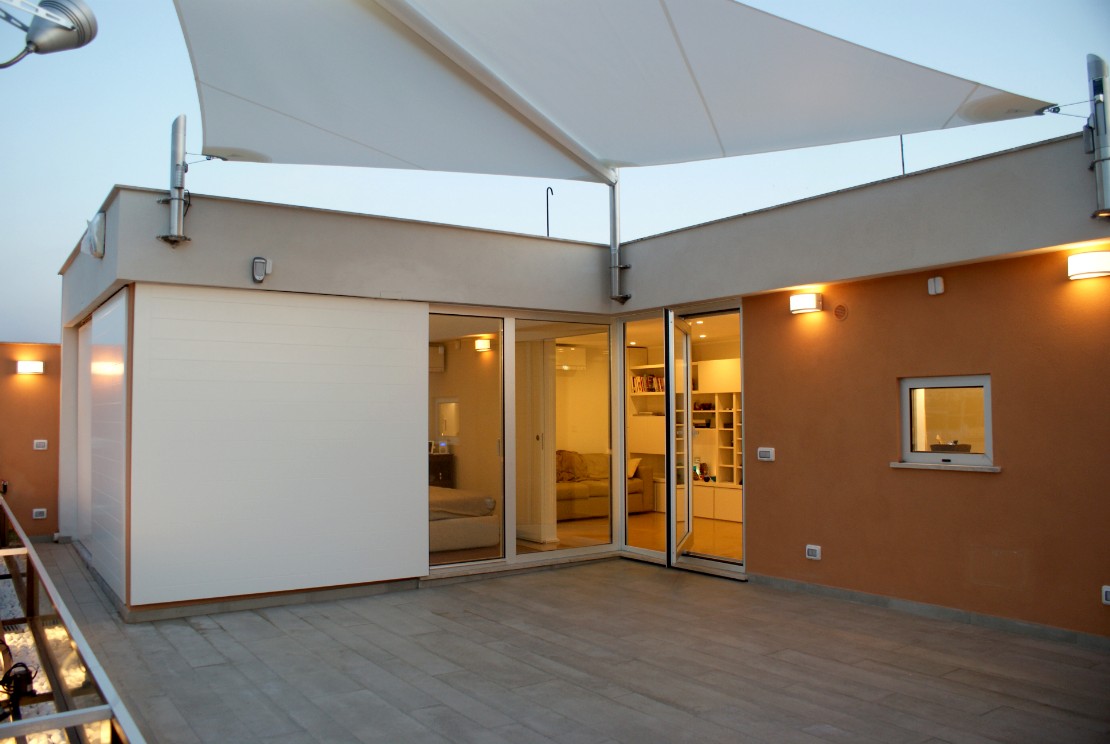
Complete remodel of a 300 sf Loft in the heart of Rome (IT). The main challenge was to provide natural light to the living area now virtually blocked by the future addition. As a solution our design team proposed a big corner window with a central post that works as center of gravity for the big sliding panels and for the entire apartment. Positioning the new bedroom in the 10 SF additional space, by opening the big sliders every corner of the loft now enjoys natural light.
