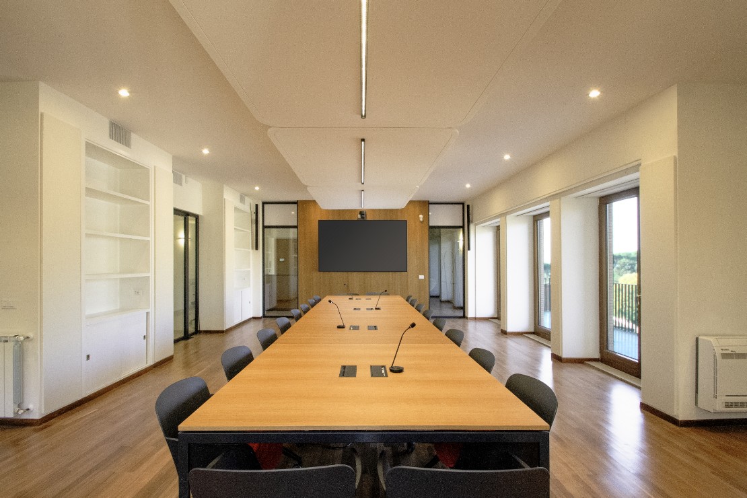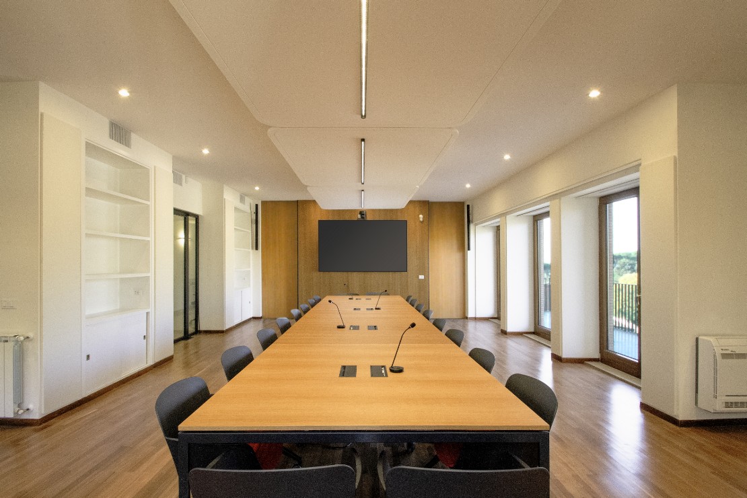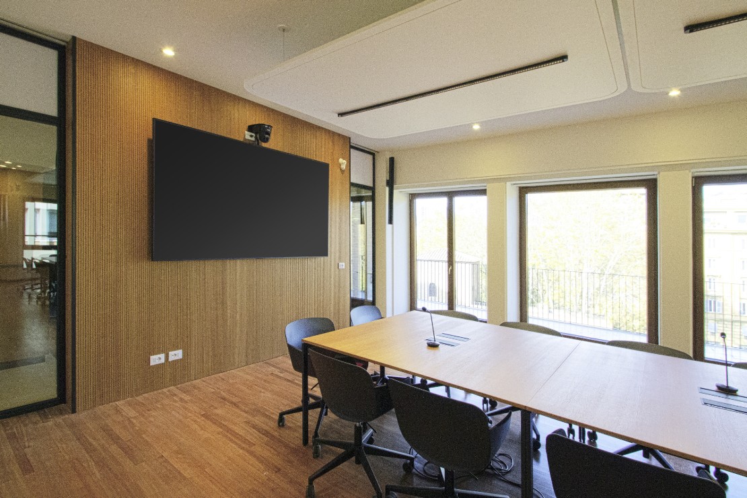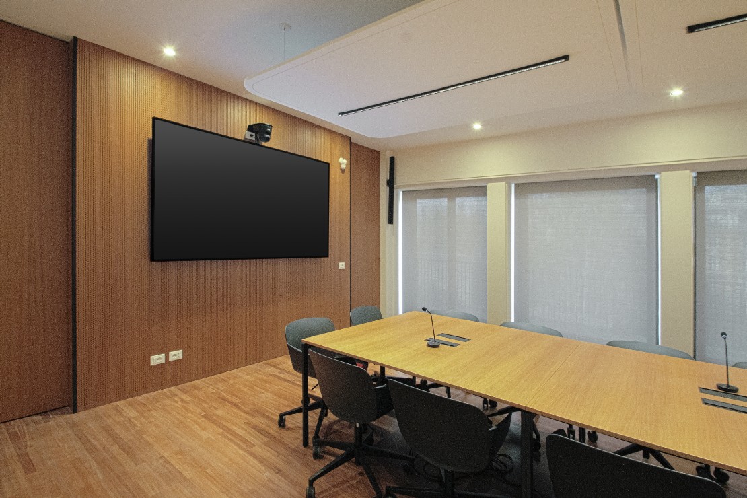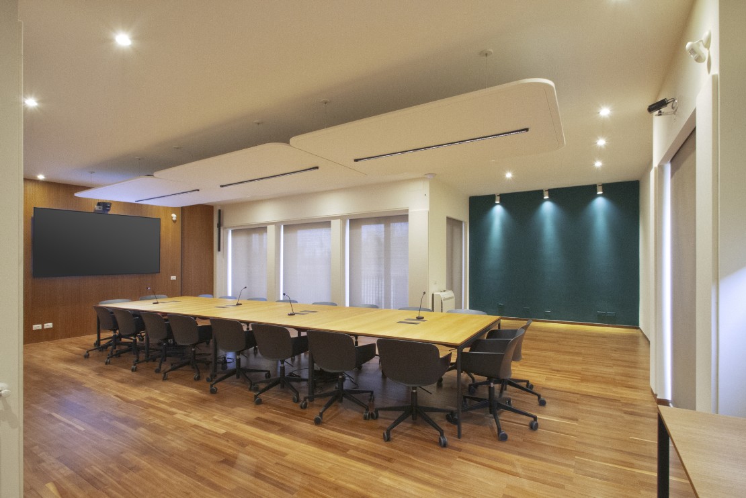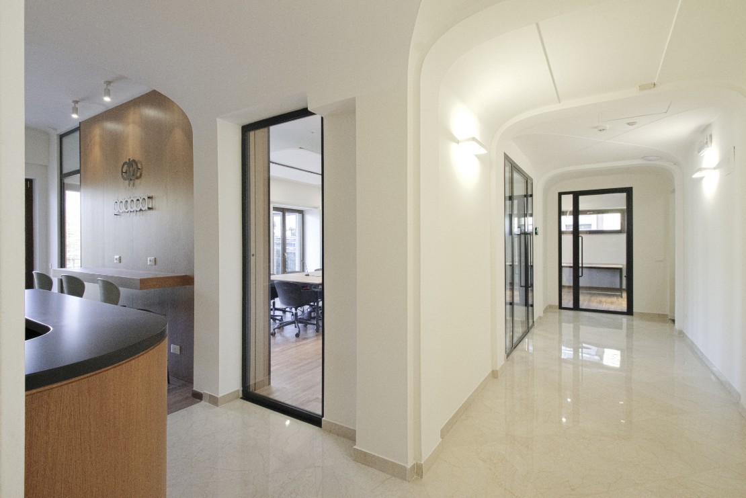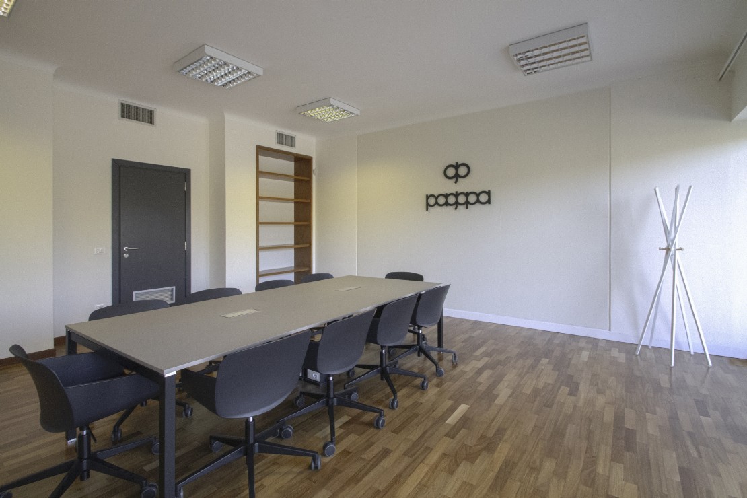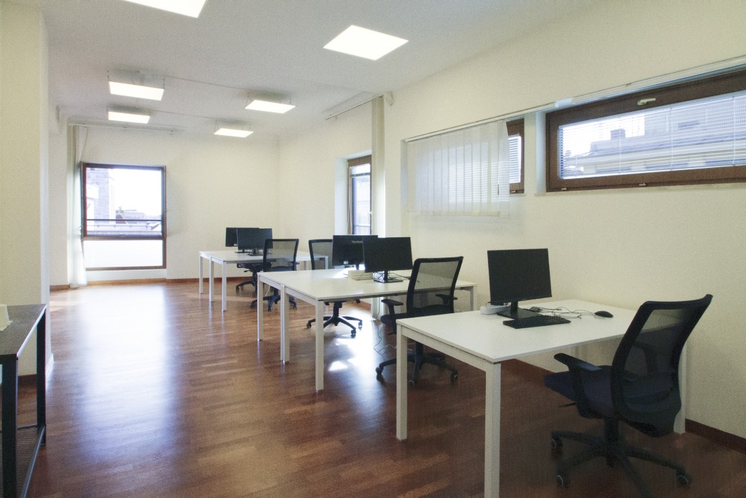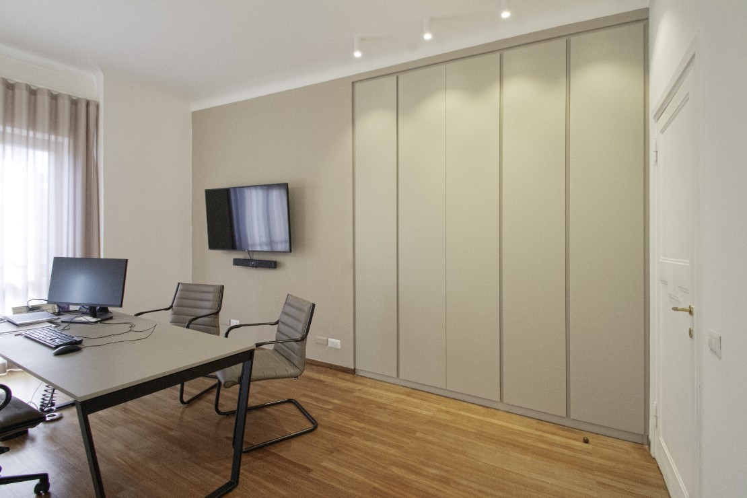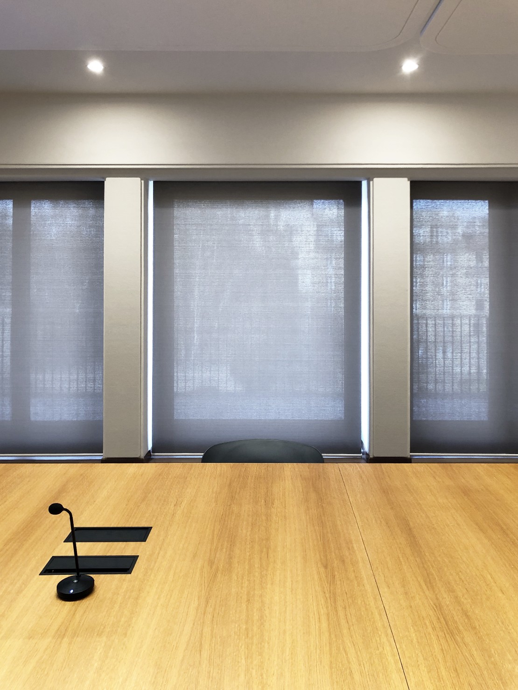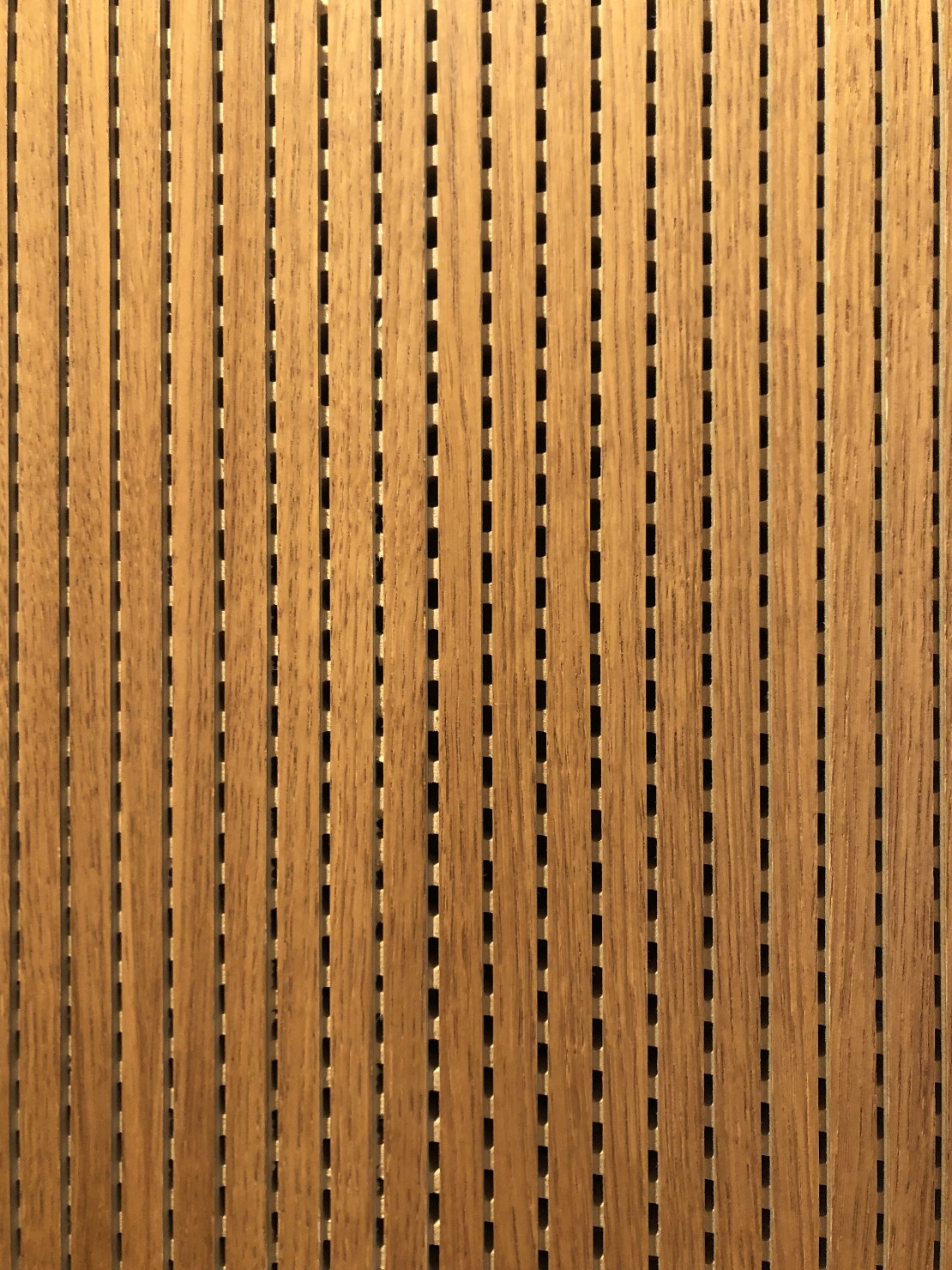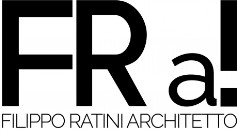PAGO Pa II
Rome, Italy, 5000 sf
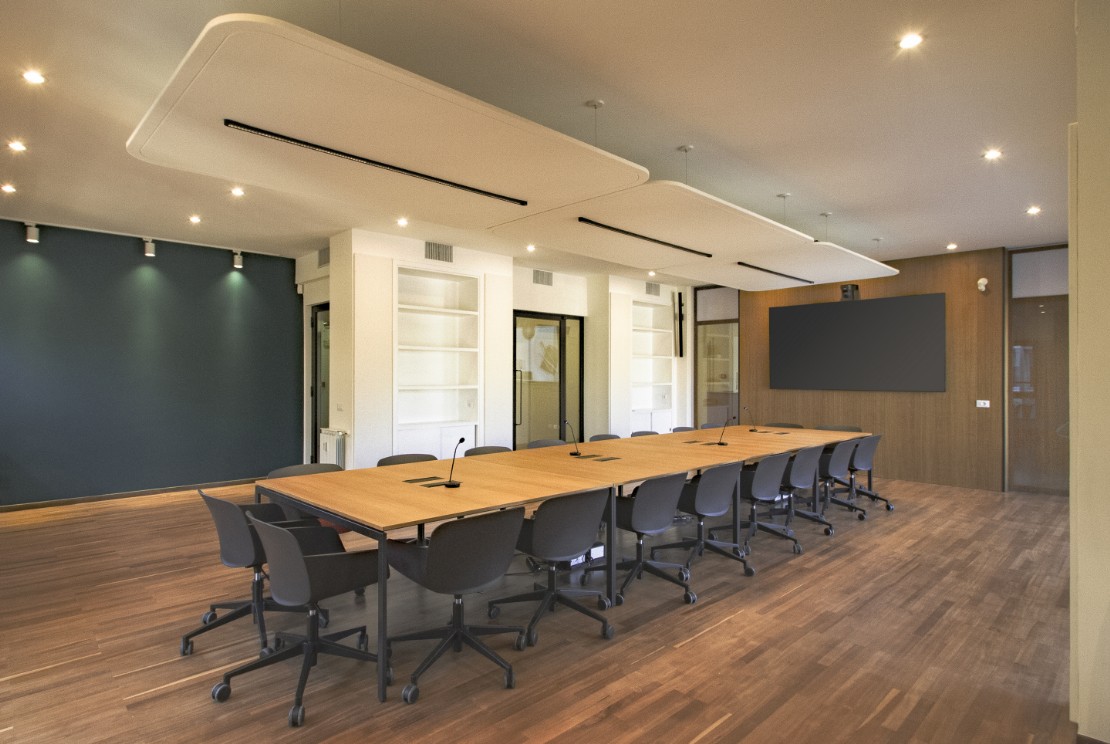
PagoPA
is a company that produces innovation; even before with its products,
in its way of being a company. The organization of the spaces of its
1000 m2 headquarter in one of the most prestigious areas of the
center of Rome perfectly reflects this corporate philosophy. The
widespread use of remote working, before this became mandatory due to
Covid, combined with an extremely unconventional approach in the
human resources's management has allowed the creation of
flexible, informal and versatile spaces.
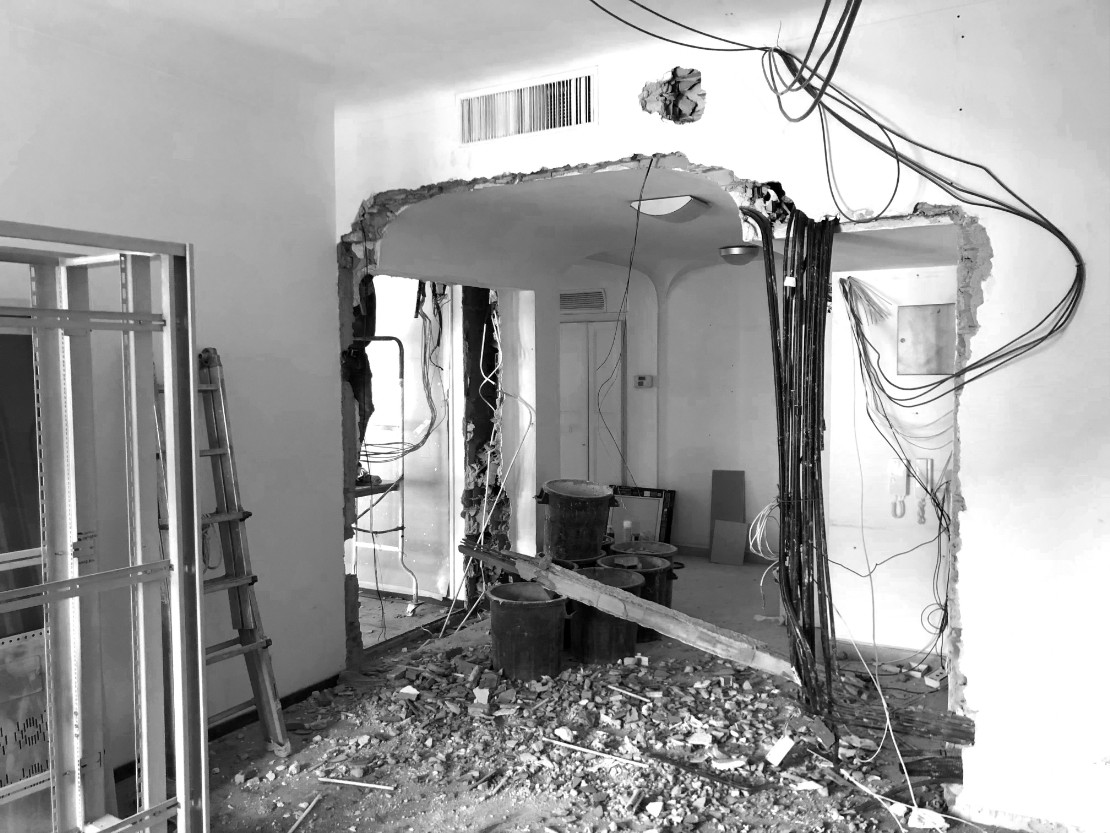
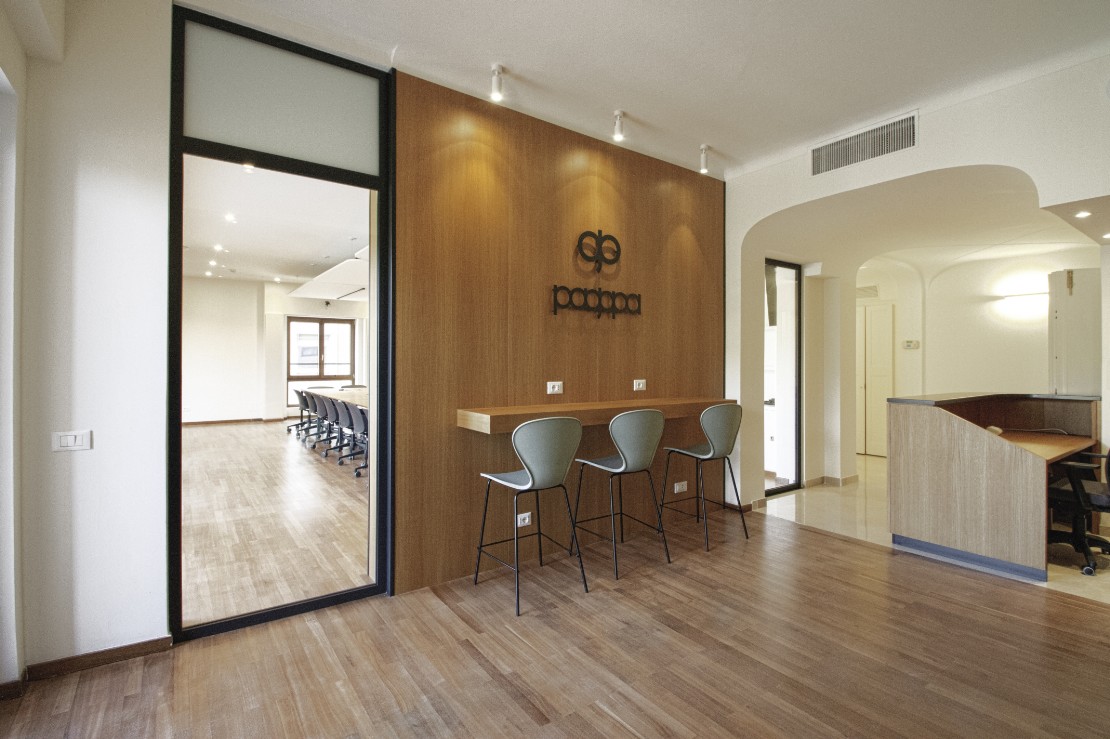
The growth of the company, which inevitably also translated into a growth in its workforce, required the implementation of individual and shared work spaces. The 20-seat meeting room is equipped with an audiovisual system that allows remote presentations and meetings to be held, guaranteeing perfect user comfort also through a detailed soundproofing study carried out through wall and suspended panels.
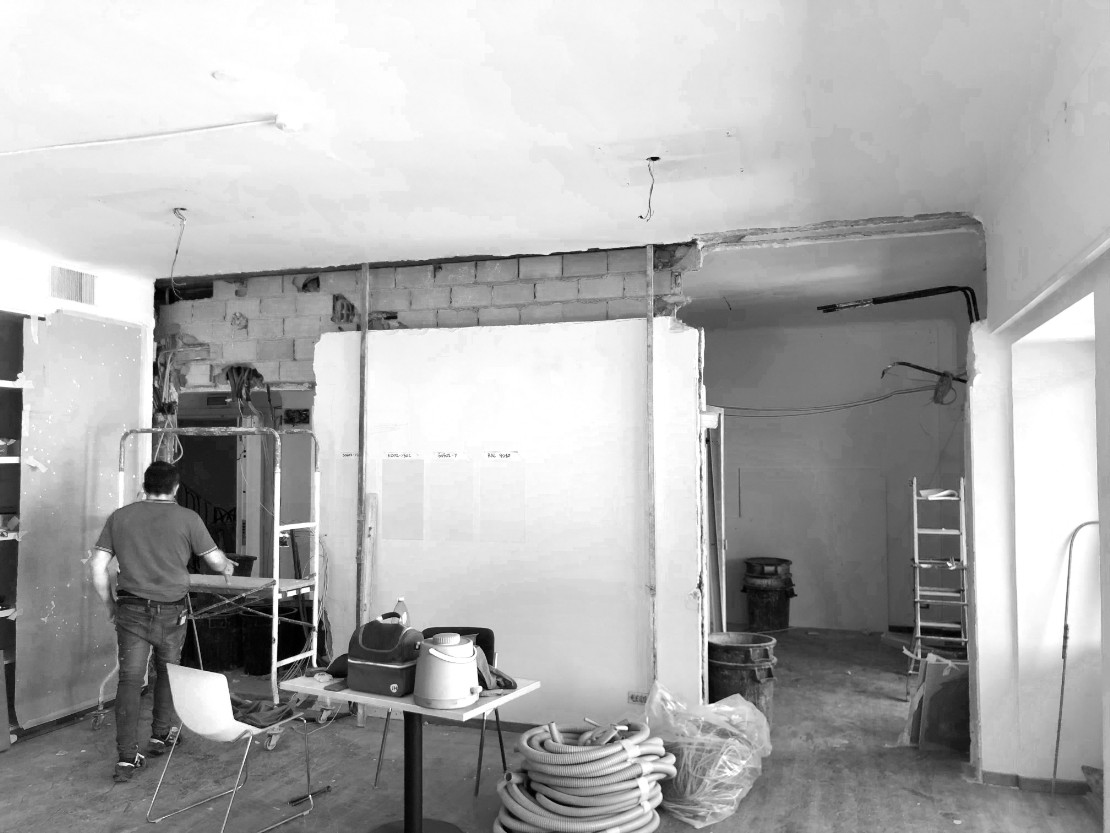
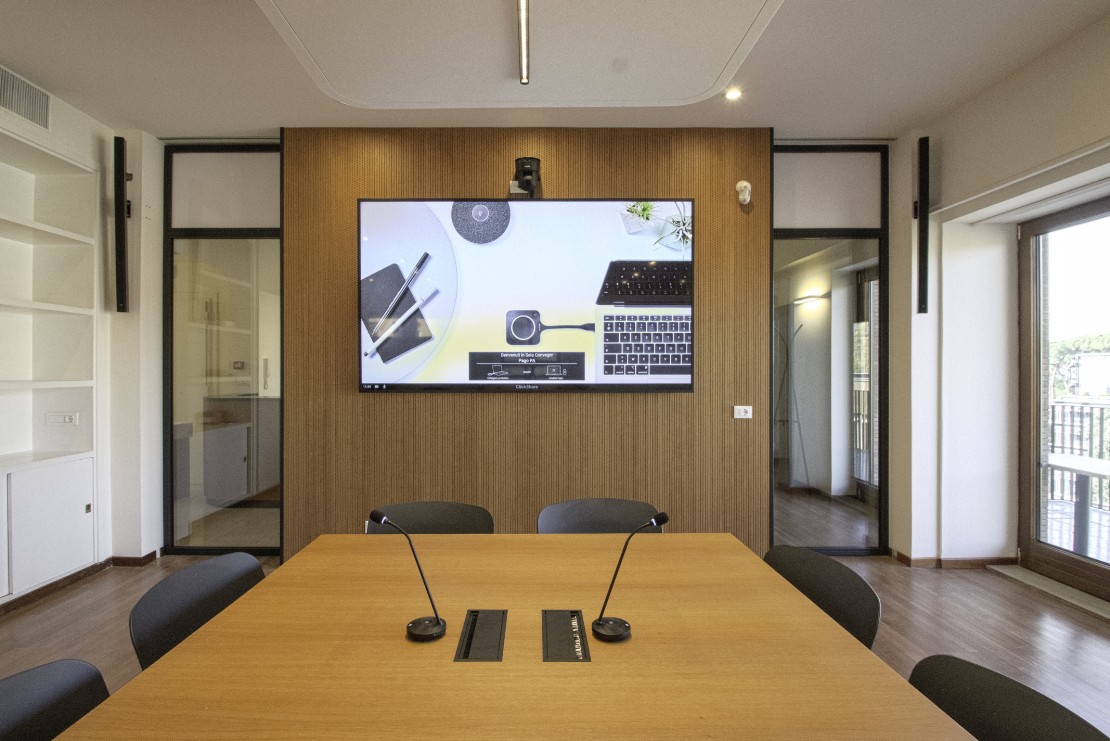
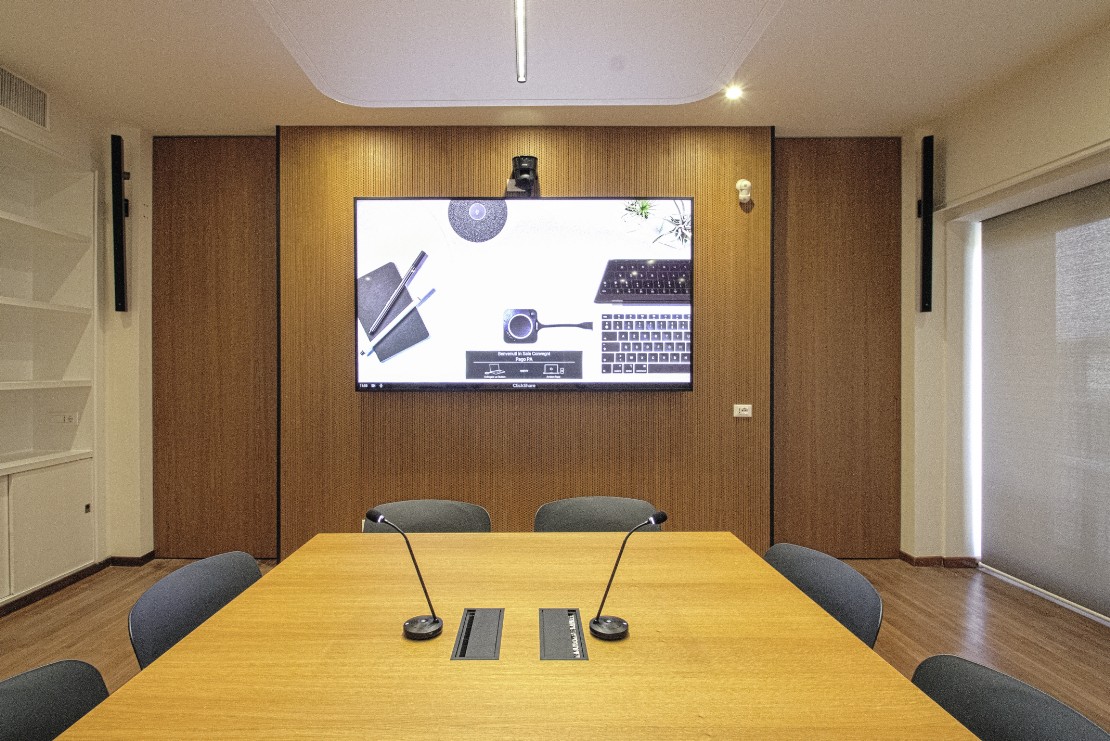
The
design language follows the same concept used for the existing office
(also designed by FRa!) both in terms of the division of spaces
and the choice of materials. As on the second floor, the part facing
Via Sardegna is the most "private" one with individual
offices and a more traditional spaces division. Towards Via Sicilia,
however, there are larger spaces occupied by the reception and two
meeting rooms of 70 and 28 m2 respectively.
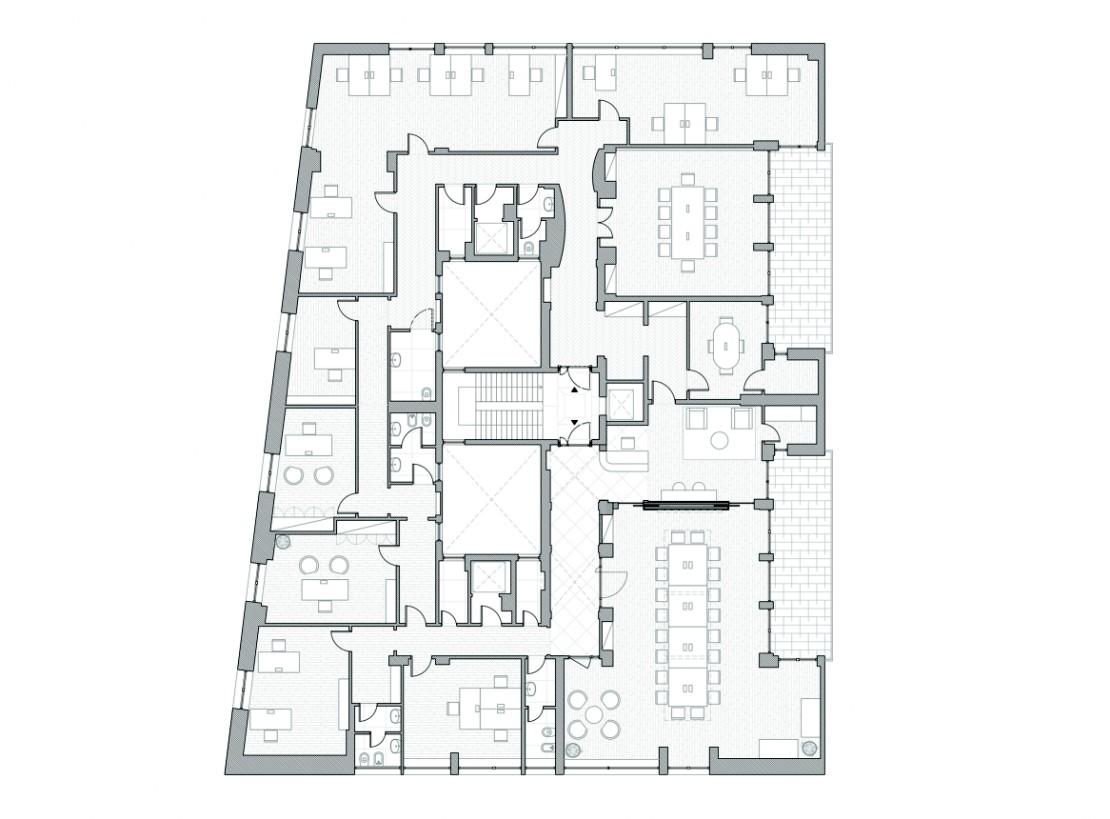
This dual declination of office living is also reflected in the choice of materials: the iroko and national walnut parquet recovered in its original installation throughout the office have been combined with handcrafted iron and oak furnishings, glass dividers and felt panels for the soundproofing, while for the other rooms, a more neutral solution was opted for with white desks and light colored walls to allow future customisations.
CREDITS:
Soundproofing and custom-made furnishings: https://www.evospace.it/
Audiovisual Systems: https://www.bgpsrl.it/
